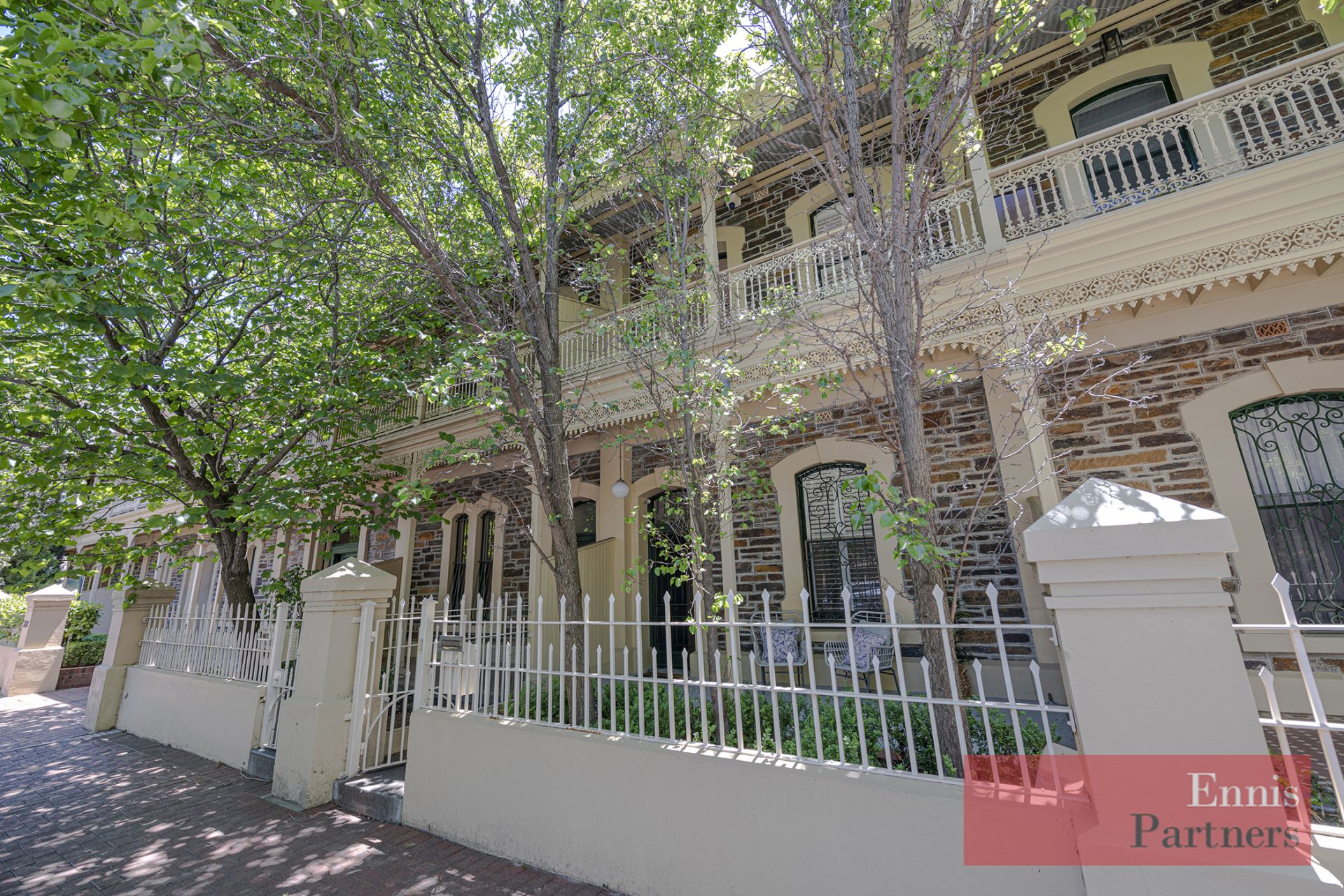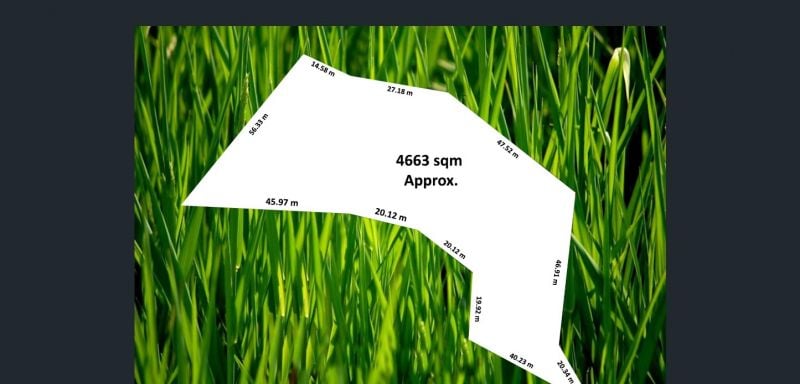This 1950’s Art Deco inspired, solid brick home nestled perfectly on a corner allotment between the City and the Surf!
Behind the private fencing you step into your own cute oasis with native flora to a typical deco arch entry. Rich, polished floorboards throughout the hall and large formal lounge/living room which is fitted with a split system air conditioner and a decorative combustion fireplace*.
Two massive bedrooms at the front of the home are both fitted with ceiling fans.
An amazing (albeit somewhat quirky) original terrazzo bathroom centrally located typifies the 1950’s style and is in exceptional condition and includes solid bath tub. A separate WC is at the rear of the home.
For the avid cook you will be excited at the ‘commercial feel’ in the oversized, eat- in kitchen which has a deep, double ceramic sink, tall mixer tap, marble tops and a 5 burner, wide, Omega cooker, making entertaining easy.
A third bedroom or perfect office/studio is at the rear adjacent to the huge laundry – or convert to a butler pantry if required.
With double parking access from Shaw Avenue through the electric slide gate, also couples as an undercover entertaining area.
This one has it all including the potential to put your own decorative influence on knowing a great deal of the hard work is done including re-wiring and 3KW solar.
A third bedroom (or perfect office/studio is at the rear adjacent to the huge laundry – or convert to a butler pantry if required.
With double parking access from Shaw Avenue through the electric slide gate, also couples as an undercover entertaining area.
This one has it all including the potential to put your own decorative influence on knowing a great deal of the hard work is done including re-wiring and 3KW solar.
West Torrens Council $1400 pa approx.
SA Water $250 pq approx
*combustion not currently in working order*

 3 |
3 |
 1 |
1 |  2
2 



















