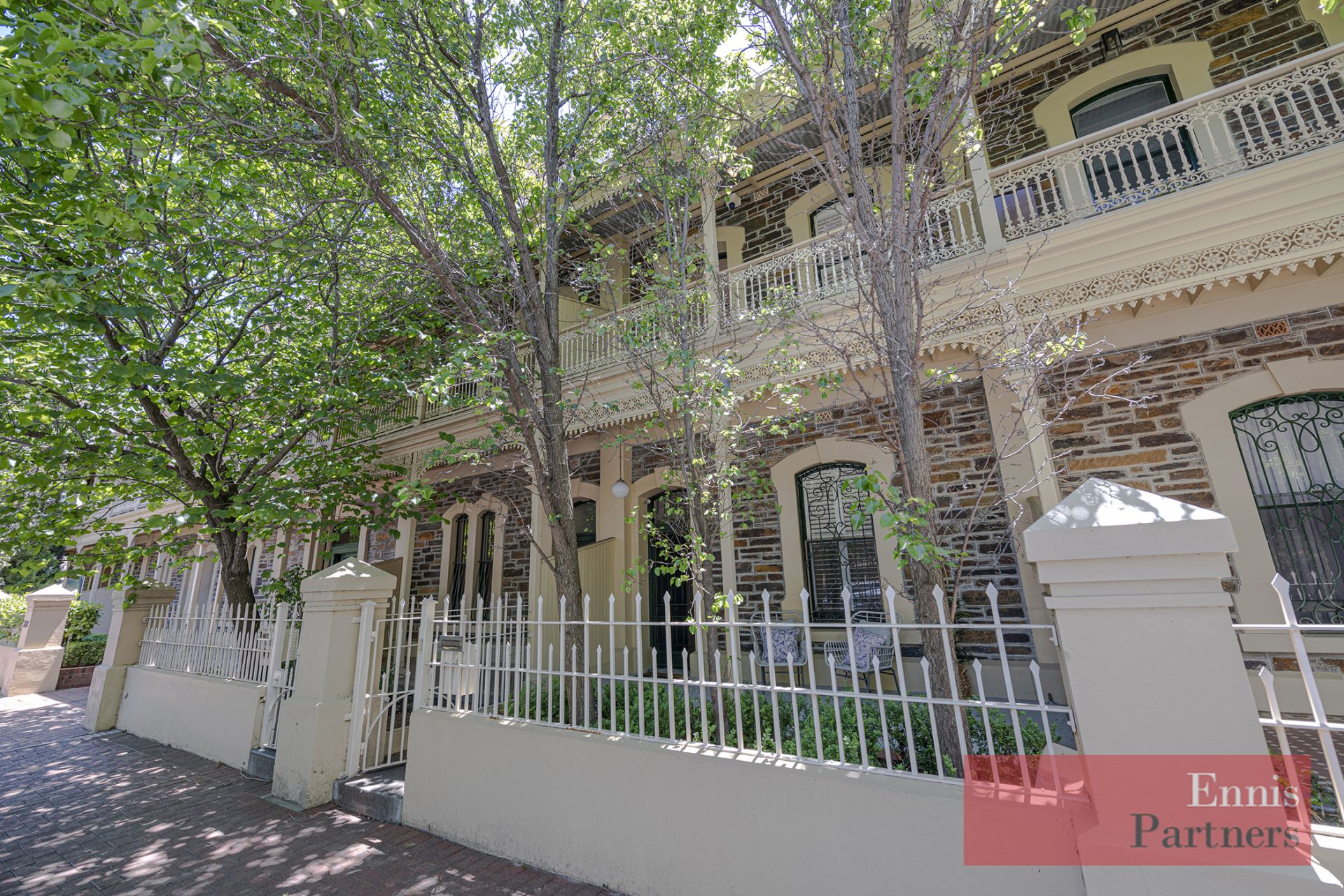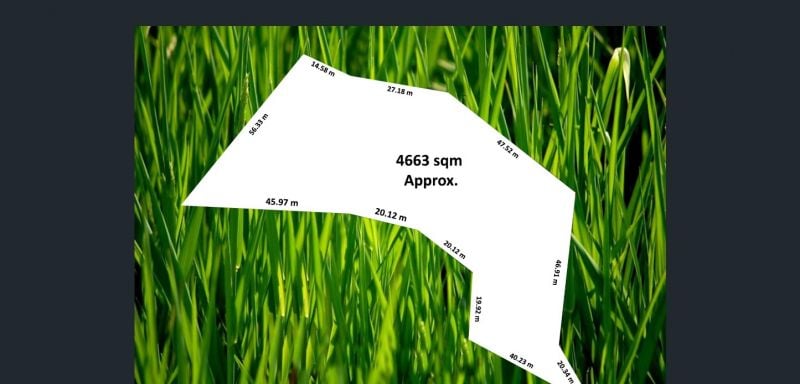Quietly positioned at the top end of exclusive Tormore Place, you will just love living here!
Beautifully built c2007, the Torrens titled home offers superb living alternatives for the busy modern family.
The elegant neutral decor throughout will show case your furnitures and artwork, and the sensational wooden floorboards through the entertaining areas are warm, smart, and easy to care for!
Entering the light filled home is a joy! The front living room is a palatial – a most adaptable room ideal as a formal living room, or a second family living space.
Then wander through the double doors to c2021 living! The open plan living/family room is delightful featuring 3 metre high ceilings, and opens to the delightful rear paved courtyard. Cooks will adore the “Miele” filled kitchen, complete with super bench space, and plenty of pantry and storage space. There is a downstairs “powder room”, and a laundry opening to the rear.
Upstairs you will find 3 generous bedrooms, the main with a cavernous walk in wardrobe, fully tiled ensuite bathroom, and its own north facing balcony, and the other 2 with built in wardrobes, and adjacent “family” bathroom.
There is a 2 car garage opening into the home, and an extra car parking space at the front of the home.
The North Parklands are close at hand! Golf courses, the aquatic centre, the delights of O’Connell St are all close, and it is a lovely walk into the Adelaide Oval and CBD beyond.
Please call Richard Colley on 0418 827710 to tee up a viewing time that suits you!

 3 |
3 |
 2 |
2 |  3
3 






















