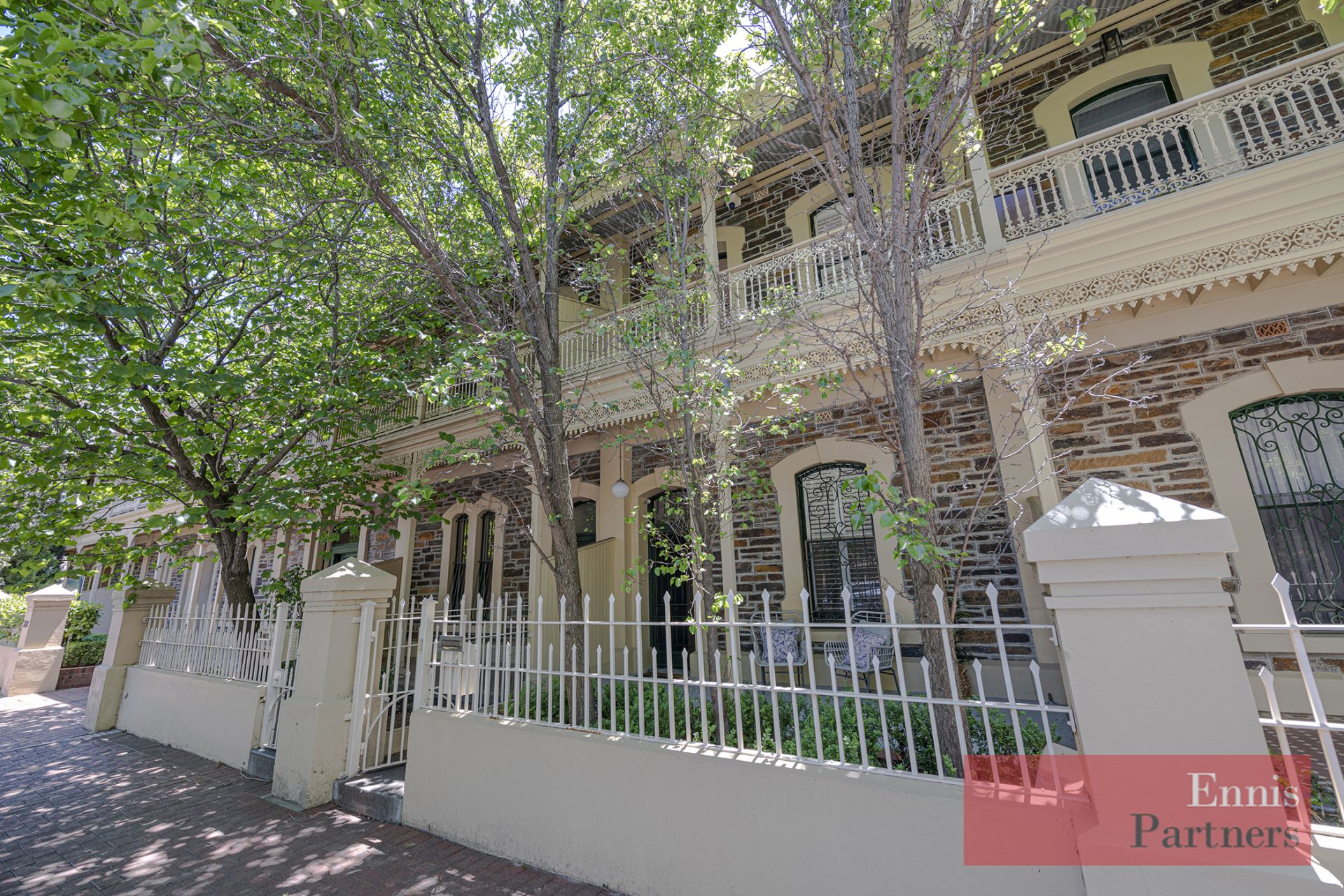Presenting arguably Norwood’s finest jewel & its most sophisticated ‘as new’ residence.
This magnificent home is in complete harmony with the rhythm of its grand heritage neighbours yet provides a dramatic contemporary twist!
Inspired design by Alexander Wilkinson & masterfully constructed by Daniel Jordan Homes, as featured in SA Life May 2012 (“Seamless Transition”) & SA Homes Vol 4.
Ground floor accommodation comprises a glass formal side entry statement with open stair case, separate guest bedroom wing, grand formal dining & living spaces with dramatic 3.6m ceiling height & dream kitchen.
The palatial master bedroom suite is located on the upper level & includes a private decking area with spa for pure indulgence. The walk-in-robe incorporates a generous dressing area & the hotel style en suite features a double shower, twin vanities & separate bath. The provision of ducted reverse-cycle air conditioning to this often neglected space speaks volumes as to the calibre of this offering.
Sensibly the private garden area faces north to make the most of the winter sun & a secondary BBQ/patio area is adjacent the entertainers kitchen.
Additional features include a second butler’s kitchen, lift, wine store & built-in study adjacent the dramatic void.
Dramatic yet dignified, sublime & divine. This home shines brighter than the rest. You’ve finally found it! WELCOME HOME.

 3 |
3 |
 3 |
3 |  2
2 





















